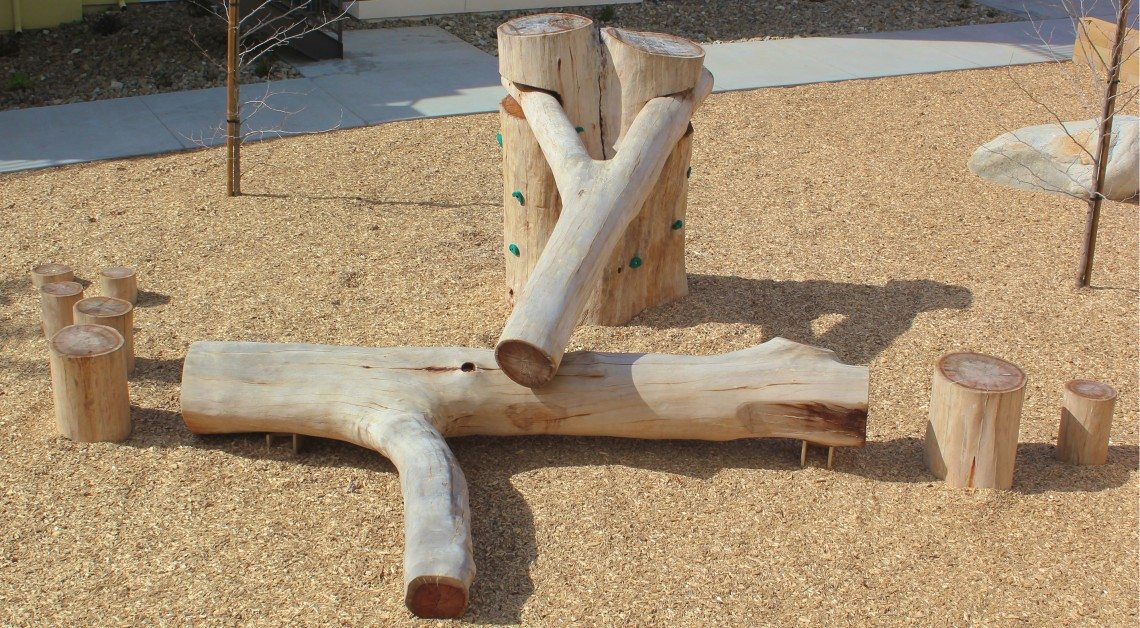Outdoor Learning Environment at El Norte
Having been in the commercial playground industry for over 25 years, I have been asked to design some strange things: submarines, sand airplanes, spiral slides coming from the fifth floor of an office building down to the lobby, and even a bathroom-equipped treehouse!
In February of this year, we were asked to look at some very large stumps and logs from a eucalyptus tree that had been removed from a site where a low-income housing project was being built. The architect, owner, and general contractor wanted to save as much of the tree as possible and have us incorporate it into a playground; the challenge was to create a climber that had clear access and safe egress for children of all ages. We reviewed the remaining sections of the tree and selected a large Y-shaped log, a long straight log, and some large round logs–we then began brainstorming.
The first step…
…was to design a climbing system using the materials that were selected. With the help of Schmidt Design Group, we got the first set of plans for the location of the climber and the size of the area we had to work with. Our first concern was to establish the overall height of the climber from the protective surfacing. Eventually, we decided upon 8 feet. The second challenge was to make climbing that height achievable in 3 different ways.

We envisioned a straight-up climb, intended for the older children or advanced climbers. We installed a series of sandstone hand and footholds leading from the surface to the top of the stump. This was installed at the most upright part of the stump. The second access was for the intermediate climbers and incorporated the same hand and footholds leading to the -Y- of the stump and up the back. Lastly, we notched the stump and installed the -Y- log into the notches. The angle of approach was around 12° and the start and 15° at the top. This was for the younger children who also wanted to stand on top of the world. We added a third log under the -Y- log to decrease the vertical angle and add an element of balancing on a lower component. After that, we added some log rounds a few boulders. The surfacing under the climber was wood fiber or engineered wood mulch at a 12″ depth.
After the install…
…and the opening of the housing complex, we watched as the children entered onto the playground for the first time. The first child was a 3-year old girl that went straight for the balance log; from there, she climbed onto the -Y- log and up to the top of the stump in a matter of seconds. I stood amazed!

After that, every child, teen, and even some adults were climbing all over the natural climber. All in all, it was a huge hit for us, Schmidt Design Group, Sun Country Builders, and all of the residents.
Check out all the photos on our Facebook Page.

